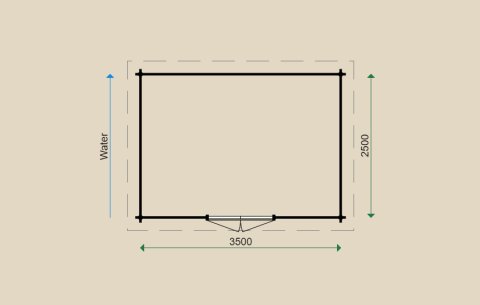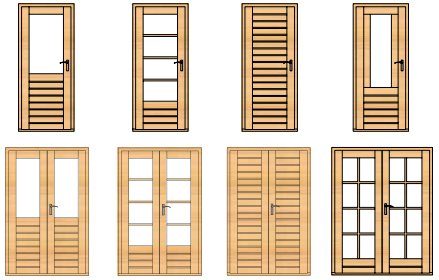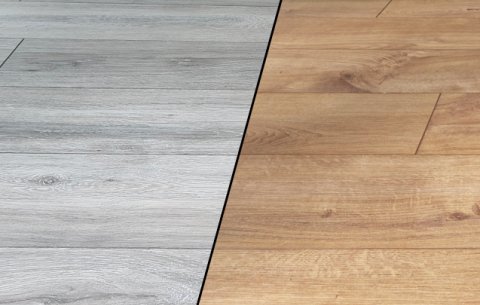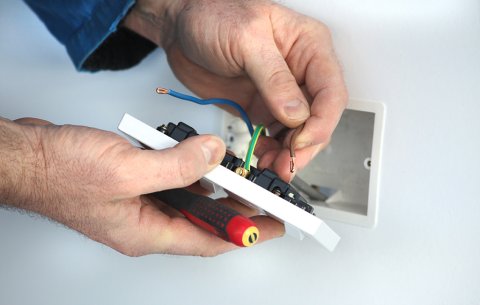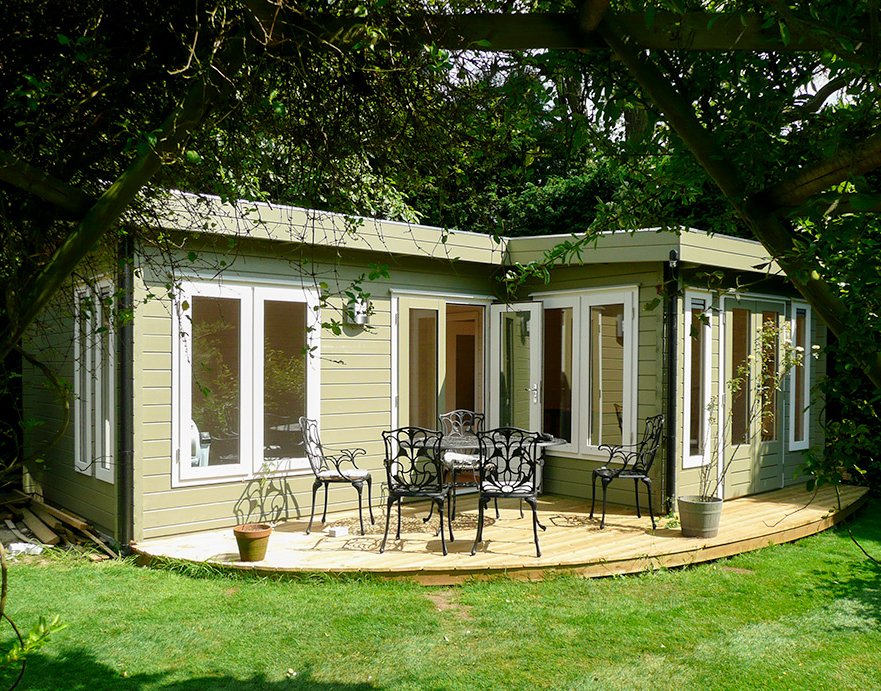Details & Spec
The quality L-Shaped Log Cabin is constructed from heavy-duty, 44mm timber walls with a 19mm timber floor. All timber is from sustainable sources and offers a traditional wood finish that can be stained or painted to suit your taste.
The Log Cabin L-Shaped has a contemporary flat roof under 2.5m high to comply with current planning restrictions. A green sedum roof is also available for added insulation & eco-friendliness!
Tongue and groove walls fasten together with sturdy roof joists creating the ceiling framework and building shell. The ceiling is tongue and groove timber boards, which are secured before an EPDM rubber roof is laid and finished with aluminium trim. Doors and windows slot into place and the 19mm tongue and groove floor is fixed to pressure-treated floor joists.
The L-shaped cabin includes double-glazed doors & windows as standard and the design can be fully customised to suit your space.
| Specifications |
Size |
| Wall thickness |
44mm |
| Roof height |
2500mm |
| Eaves overhang |
250mm |
| Base dimensions |
4m width x 2.5m depth + 2m width x 1m depth |
| Doors |
1x Glazed double door
1x Solid single door
|
| Windows |
1x Opening, top-hung window
3x Fixed, letterbox windows
|

